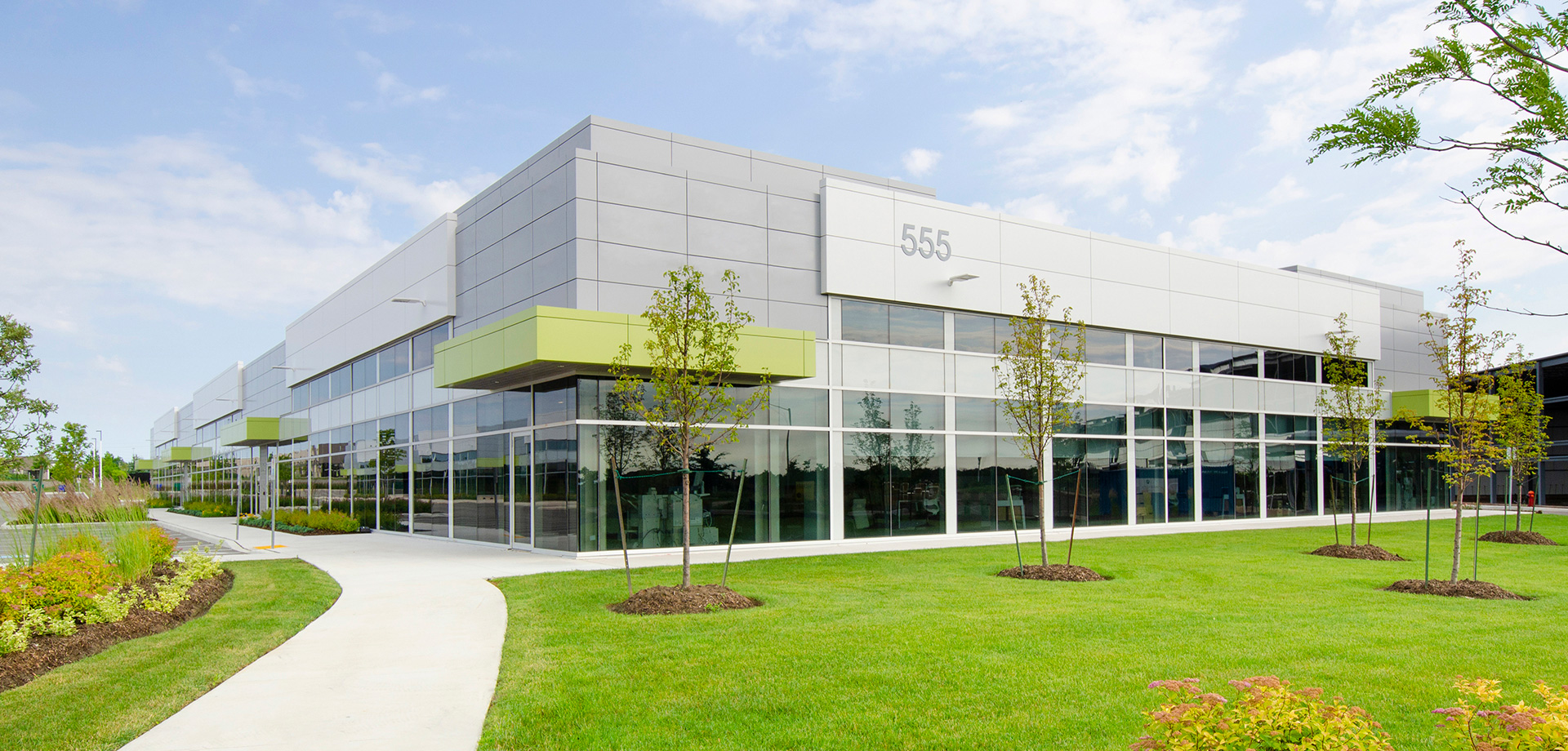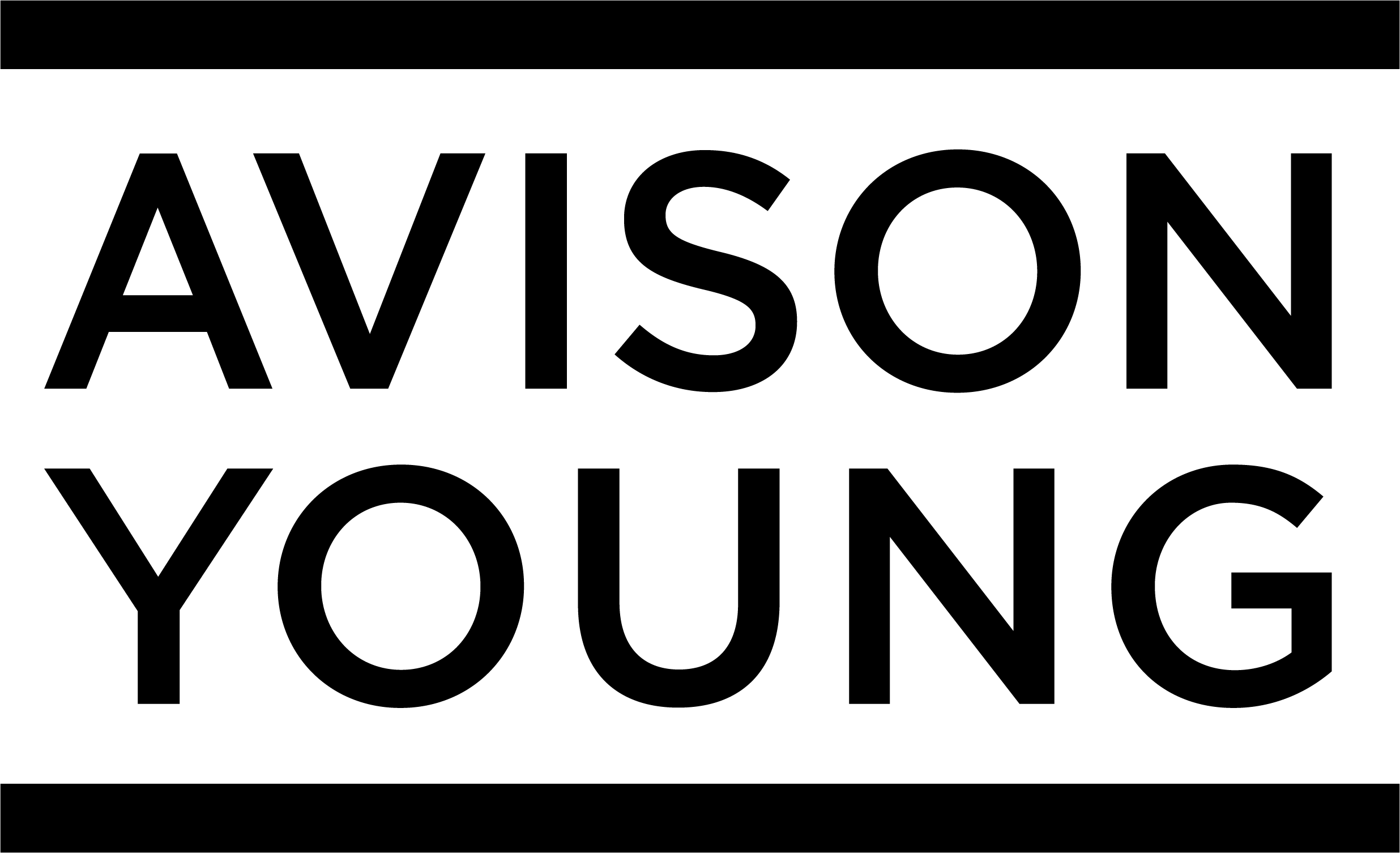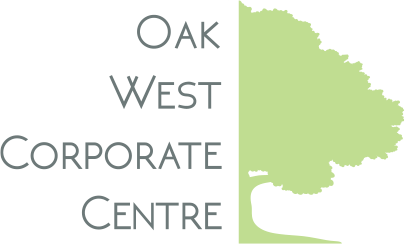Oakwest Phase I

The Oak West Corporate Centre site plan has been approved for two Class A, flex office buildings with a combined gross leaseable area (GLA) of 71,000 ft2 and one high profile industrial/flex office building with a GLA of over 100,000 ft2
Building A
Class A, flex office building with approximately 40,700 ft2 of total space, divisible to 5,050 ft2
Status: Completed Spring 2017
Building A Features
- Building clear height: 16’0”
- Column bay spacing: 51′ x 50’0″
- Tenant Power: Provided to suit tenant needs (min. 100 amp service per suite)
- Exterior wall construction:
– Thermally-broken curtain wall system with tinted glass and low e-coatings, insulated glass spandrels
– Prefinished aluminum panels - Floor construction: 4″ thick, reinforced concrete slab, perimeter insulation
- Heating: Rooftop mounted heating, ventilation and air conditioning unit. Internal distribution as required by tenant layout
- Electrical service: 600 amp, 347/600 volt, 3 Phase, 4 wire
Building B
Class A, flex office building with approximately 30,600 ft2 of total space, divisible to 5,050 ft2
Status: Completed Fall 2018
Building B Features
- Building clear height: 16’0”
- Column bay spacing: 51′ x 50’0″
- Tenant Power: Provided to suit tenant needs (min. 100 amp service per suite)
- Exterior wall construction:
– Thermally-broken curtain wall system with tinted glass and low e-coatings, insulated glass spandrels
– Prefinished aluminum panels - Floor construction: 4″ thick, reinforced concrete slab, perimeter insulation
- Heating: Rooftop-mounted heating, ventilation and air conditioning unit. Internal distribution as required by tenant layout
- Electrical service: 600 amp, 347/600 volt, 3 Phase, 4 wire
Building C
Flex office/industrial building offering individual users space between 10,000 and 100,000 ft2
Opportunities for design-build of single and multiple-user spaces available
Status: Completed Spring 2019
Building C Features
- Building clear height: 24’0”
- Column bay spacing: 50’0″ x 40′-0″
- Tenant Power: Provided to suit tenant needs (min. 100 amp service per suite)
- Exterior wall construction:
– Thermally-broken curtain wall system with tinted glass and low e-coatings, insulated glass spandrels
– Insulated prefinished metal panels
– Insulated precast concrete panels - Floor construction: 6″ thick, reinforced poured concrete slab
- Heating: Gas-fired, ceiling-mounted unit heaters. Rooftop-mounted heating and ventilation units as required by tenant layout
- Electrical service: 1200 amp, 347/600 volt, 3 Phase, 4 wire
Site-specific Building Features
- Roof: White TPO with R30 insulation
- Lighting: High efficiency interior flourescent fixtures and exterior wall-mounted LED with parking lot light standards
- Sprinkler system
- Landscaping:
– Low maintenance, native species
– Drought resistant grasses
– High branching trees and seasonally variable shrubs - Paving: High quality asphalt paving with poured concrete curbs and sidewalks
Developed by:


Listed by:

Harrison Livermore
Sales Representative, Principal
905.283.2387
harrison.livermore@avisonyoung.com
Kurt Love
Sales Representative, Vice President
905.283.2341
kurt.love@avisonyoung.com
Chris Daly
Sales Representative, Associate
905.283.2590
chris.daly@avisonyoung.com
