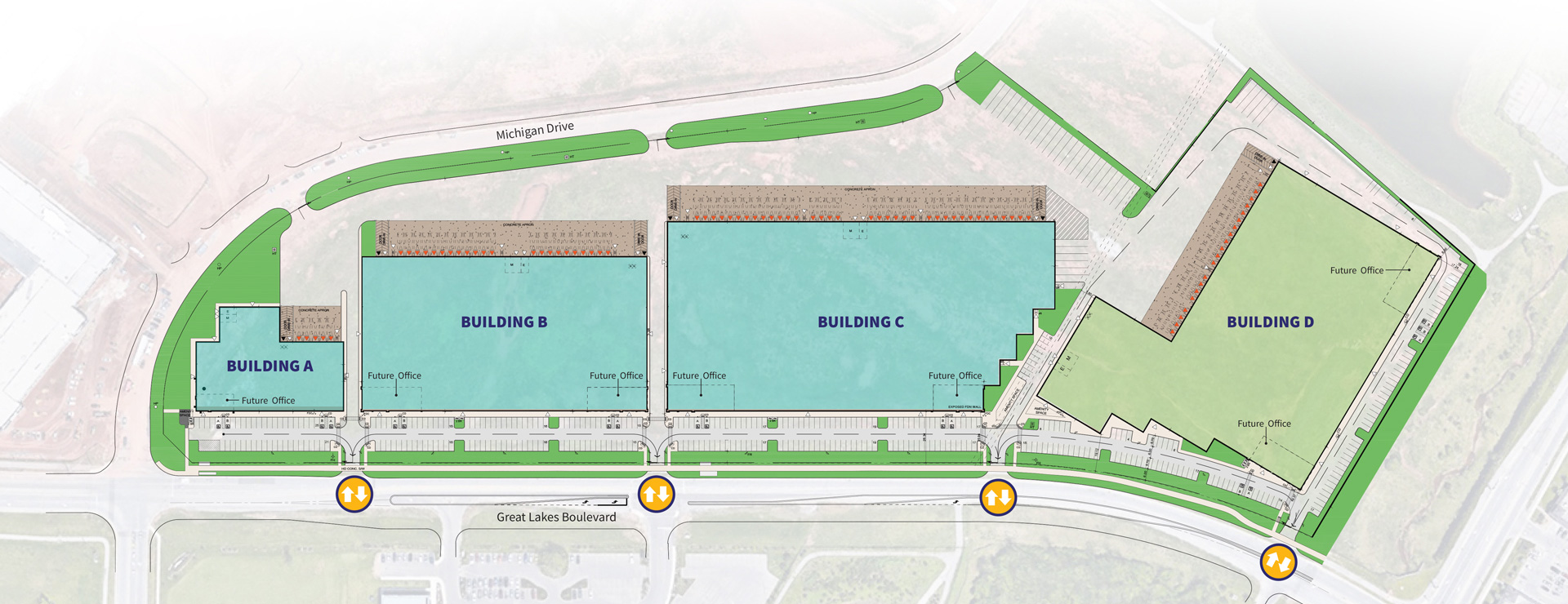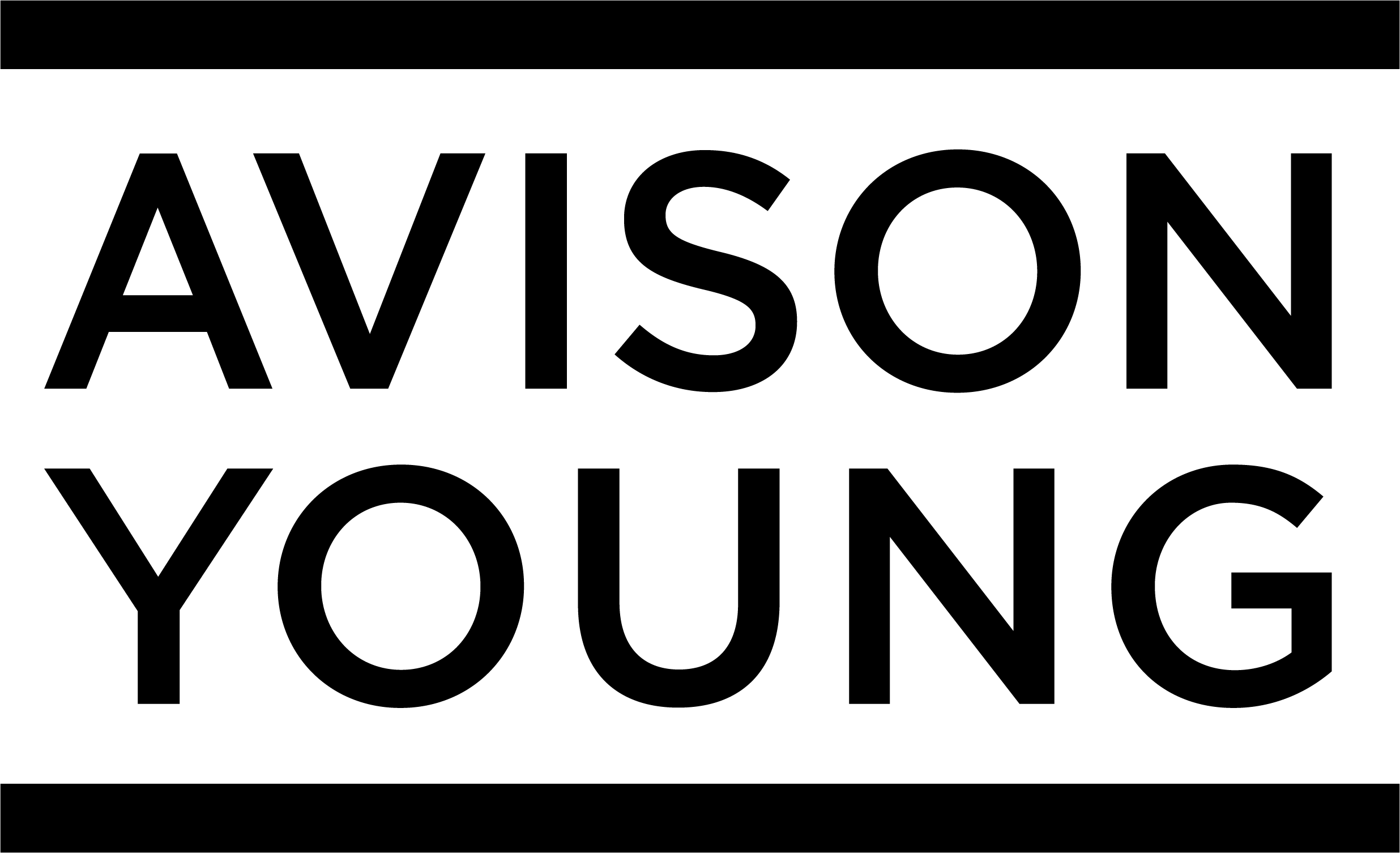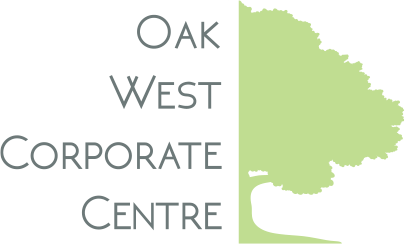Oakwest Phase II

With greater demand for efficient industrial space, Oak West Corporate Centre Phase II was designed to meet the diverse requirements of Halton’s innovative and growing industrial sector.
OWCC Phase II builds on the success of the first phase and is set to deliver 539,000 square feet of next-generation industrial space across four buildings. Featuring a range of bay sizes, clear heights, and shipping options, these upcoming spaces will suit the needs of the most exacting tenants. OWCC Phase II is situated on the south side of the Queen Elizabeth Way (QEW) at the Oakville-Burlington border, with prime access to major highways, intermodal rail, and airports. Future tenants will also benefit from the development’s proximity to nearby amenities (including RioCan Centre), public transportation, and several green spaces.
Building A
Available area: 35,654 sf
Office Area: 3%
Clear Height: 26’
Shipping: 5 TL, 1 DI
Trailer Stalls: N/A
Parking Stalls: 46
Bay Sizes:
- 27’ X 54’
- 39’ X 59’
- 60’ X 54’ (varies)
Building B
Available area: 126,833 sf
Office Area: 3%
Clear Height: 36’
Shipping: 22 TL, 2 DI
Trailer Stalls: N/A
Parking Stalls: 92
Bay Sizes:
- 40’ X 56’
- 43’ X 40’(varies)
Building C
Available area: 197,466 sf
Office Area: 3%
Clear Height: 36’
Shipping: 36 TL, 2 DI
Trailer Stalls: 31
Parking Stalls: 116
Bay Sizes:
- 43’X 56’
- 43’X 36’
Building D
Available area: 179,062 sf
Office Area: 3%
Clear Height: 36’
Shipping: 20 TL, 1 DI
Trailer Stalls: 5
Parking Stalls: 121
Bay Sizes:
- 40′ X 56’
Offering pre-leasing opportunities
Developed by:


Listed by:

Harrison Livermore
Sales Representative, Principal
905.283.2387
harrison.livermore@avisonyoung.com
Kurt Love
Sales Representative, Vice President
905.283.2341
kurt.love@avisonyoung.com
Chris Daly
Sales Representative, Associate
905.283.2590
chris.daly@avisonyoung.com
